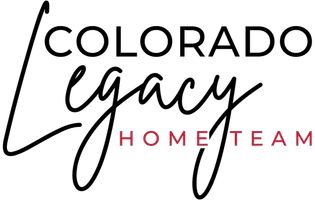5 Beds
3 Baths
2,510 SqFt
5 Beds
3 Baths
2,510 SqFt
Key Details
Property Type Single Family Home
Sub Type Single Family Residence
Listing Status Active
Purchase Type For Sale
Square Footage 2,510 sqft
Price per Sqft $587
Subdivision Penosa Estates
MLS Listing ID 8448649
Style Mid-Century Modern
Bedrooms 5
Full Baths 2
Three Quarter Bath 1
Condo Fees $850
HOA Fees $850/ann
HOA Y/N Yes
Abv Grd Liv Area 1,425
Year Built 1973
Annual Tax Amount $2,708
Tax Year 2023
Lot Size 48.300 Acres
Acres 48.3
Property Sub-Type Single Family Residence
Source recolorado
Property Description
Two Cleary steel buildings offer 4 stalls with runs, tack/feed space, workshop area with wood-burning stove, and oversized equipment/hay storage. A third framed structure is ideal to transition into a bunkhouse/hunting hut as needed. A second septic system has been started—just add a leach field to enable a future home, ADU, or expansion.
The residence features 5 bedrooms, 3 baths, and mountain or meadow views from every level. The main floor includes a generous kitchen flowing into dining space, light and bright living room with vaulted ceilings, 2 bedrooms, and full bath. The upper-level primary suite features a private balcony, while the walk-out basement includes two additional bedrooms, a second living space with a wood-burning fireplace, a full bathroom, and a laundry room. Multiple wood-burning fireplaces and a pellet stove keep things cozy year-round.
Directly around the home, you'll find multple decks, a large fenced yard, play area, expansive garden, and abundant wildlife including a plethora of hummingbirds! Enjoy wide-open views, true peace and quiet, and the freedom to build, graze, garden, or grow. Properties like this are rare and offer a unique lifestyle not often found this close to town and recreation!
Tour at v1tours.com/listing/53388
*some listing photos utilize ai virutal renderings to show what property would look like with a coat of paint
Location
State CO
County Larimer
Zoning Agricultural (NEC)
Rooms
Basement Exterior Entry, Finished, Full, Walk-Out Access
Main Level Bedrooms 2
Interior
Interior Features Breakfast Bar
Heating Baseboard, Electric, Pellet Stove, Wood
Cooling None
Flooring Carpet, Tile, Wood
Fireplaces Number 2
Fireplaces Type Basement, Family Room, Pellet Stove, Wood Burning
Fireplace Y
Appliance Dishwasher, Dryer, Oven, Washer
Laundry In Unit
Exterior
Exterior Feature Garden, Lighting, Private Yard, Rain Gutters
Parking Features Circular Driveway, Unpaved, Dry Walled, Exterior Access Door, Finished Garage, Insulated Garage, Lighted, Storage
Garage Spaces 4.0
Fence Fenced Pasture, Partial
Utilities Available Cable Available, Electricity Connected, Phone Available
View Meadow, Mountain(s)
Roof Type Metal
Total Parking Spaces 8
Garage Yes
Building
Lot Description Fire Mitigation, Foothills, Level, Meadow, Rock Outcropping, Rolling Slope, Secluded, Suitable For Grazing
Foundation Block
Sewer Septic Tank
Water Private, Well
Level or Stories Two
Structure Type Frame
Schools
Elementary Schools Stove Prairie
Middle Schools Cache La Poudre
High Schools Poudre
School District Poudre R-1
Others
Senior Community No
Ownership Corporation/Trust
Acceptable Financing 1031 Exchange, Cash, Conventional, Jumbo, USDA Loan, VA Loan
Listing Terms 1031 Exchange, Cash, Conventional, Jumbo, USDA Loan, VA Loan
Special Listing Condition None
Virtual Tour https://v1tours.com/listing/53388

6455 S. Yosemite St., Suite 500 Greenwood Village, CO 80111 USA
GET MORE INFORMATION
Broker-Associate | Lic# 18533






