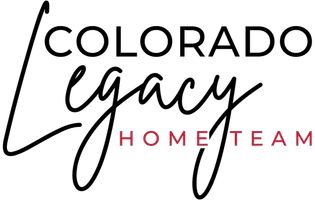6 Beds
4 Baths
3,732 SqFt
6 Beds
4 Baths
3,732 SqFt
Key Details
Property Type Single Family Home
Sub Type Single Family Residence
Listing Status Active
Purchase Type For Sale
Square Footage 3,732 sqft
Price per Sqft $214
Subdivision The Meadows
MLS Listing ID 3815653
Style Contemporary
Bedrooms 6
Full Baths 2
Half Baths 1
Three Quarter Bath 1
Condo Fees $235
HOA Fees $235/qua
HOA Y/N Yes
Abv Grd Liv Area 2,529
Year Built 2002
Annual Tax Amount $5,003
Tax Year 2024
Lot Size 7,840 Sqft
Acres 0.18
Property Sub-Type Single Family Residence
Source recolorado
Property Description
Welcome to 4467 Trailside Lane, a stunning 6-bedroom, 4-bathroom home on a desirable corner lot in the highly sought-after Meadows community of Castle Rock, Colorado. Enjoy mountain views and a peaceful setting directly across from a lush greenbelt and miles of scenic trails.
This spacious, move-in-ready home combines thoughtful design with modern upgrades. Step inside to find brand-new luxury vinyl plank flooring, vaulted ceilings, and a fully remodeled chef's kitchen with sleek finishes—perfect for both everyday living and entertaining.
You'll love the open floor plan, featuring a finished basement with a custom built-in bar, a large deck for outdoor gatherings, and a generous backyard ideal for relaxing or hosting friends. The remodeled primary suite includes a luxurious 5-piece bath with dual shower heads, offering a true spa-like experience.
Enjoy resort-style community amenities including pools, parks, playgrounds, and walking/biking trails—all while being just minutes from I-25, downtown Castle Rock, top-rated schools, shopping, and dining.
Additional features include fresh exterior paint, a 3-car garage, and a flexible layout perfect for multi-generational living, remote work, or growing families.
Live where lifestyle meets location—surrounded by natural beauty, mountain vistas, and Castle Rock charm. Don't miss this rare opportunity to own one of the area's best homes!
#CastleRockLiving #ColoradoViews #MountainHome #HumansOverHouses
Location
State CO
County Douglas
Zoning Residential
Rooms
Basement Bath/Stubbed, Finished, Partial
Interior
Interior Features Ceiling Fan(s)
Heating Forced Air
Cooling Central Air
Flooring Carpet, Laminate, Tile
Fireplaces Number 1
Fireplaces Type Great Room
Fireplace Y
Appliance Dishwasher, Dryer, Microwave, Oven, Refrigerator, Washer
Exterior
Exterior Feature Balcony, Spa/Hot Tub
Garage Spaces 3.0
Fence Full
Roof Type Composition
Total Parking Spaces 3
Garage Yes
Building
Lot Description Corner Lot
Sewer Septic Tank
Water Public
Level or Stories Two
Structure Type Frame
Schools
Elementary Schools Meadow View
Middle Schools Castle Rock
High Schools Castle View
School District Douglas Re-1
Others
Senior Community No
Ownership Individual
Acceptable Financing Cash, Conventional, FHA, VA Loan
Listing Terms Cash, Conventional, FHA, VA Loan
Special Listing Condition None
Virtual Tour https://longs-peak-media.aryeo.com/sites/4467-trailside-ln-castle-rock-co-80109-16348367/branded

6455 S. Yosemite St., Suite 500 Greenwood Village, CO 80111 USA
GET MORE INFORMATION
Broker-Associate | Lic# 18533






