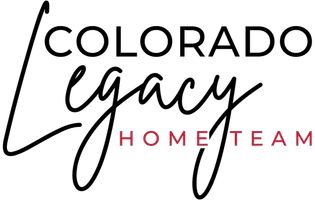4 Beds
2 Baths
1,900 SqFt
4 Beds
2 Baths
1,900 SqFt
OPEN HOUSE
Sat Jul 26, 11:00am - 2:00pm
Key Details
Property Type Single Family Home
Sub Type Single Family Residence
Listing Status Active
Purchase Type For Sale
Square Footage 1,900 sqft
Price per Sqft $291
Subdivision Kipling Hills
MLS Listing ID 9797381
Bedrooms 4
Full Baths 1
Three Quarter Bath 1
HOA Y/N No
Abv Grd Liv Area 950
Year Built 1963
Annual Tax Amount $3,015
Tax Year 2024
Lot Size 9,758 Sqft
Acres 0.22
Property Sub-Type Single Family Residence
Source recolorado
Property Description
bedroom, 2-bathroom home nestled in the highly desirable Kipling Hills neighborhood of
Littleton. It is located on a dead-end street and a couple of doors down from a greenbelt. Only
10 minutes from the mountains and steps from Clement Park, Lilly Gulch Recreation Center,
shopping, dining, and scenic walking trails; the location simply can't be beat.
Inside this comfortable home, you'll find high-quality finishes - granite countertops, custom
cabinetry, Jennair cooktop, and premium appliances and fixtures with names like GE Premier,
Whirlpool, Toto, Kohler, Delta, Moen, Hunter Douglas shades, and Hunter fans (quality built to
last). Recent updates of big ticket items include – furnace, hot water heater, driveway and
walk, and electrical panel. Weeks old, new roof and siding. Newer windows. Fresh paint.
The lower level can be an extension of the upstairs or its own sizable living quarters with a
kitchenette. Then, step outside to your retreat – this extra-large lot features flower and herb
gardens and fruit trees. The large 16' x 10' shed can be used as a workshop or for storage.
Whether you're enjoying an evening stroll down Parkhill Avenue, free concerts at Clement Park
or watching the park's 4th of July fireworks display from your own front yard, this home offers a
perfect blend of comfort, style, and unbeatable convenience. Don't miss your chance to own
this exceptional home in one of Littleton's most sought-after neighborhoods!
**FREE 1% RATE BUYDOWN for the first year offered by preferred lender, Teri Hall with
Benchmark Mortgage! Contact her at 303-669-9878 or teresa.hall@benchmark.us for more
details **
Location
State CO
County Jefferson
Zoning R-1A
Rooms
Basement Finished
Main Level Bedrooms 2
Interior
Interior Features Ceiling Fan(s), Granite Counters, Pantry
Heating Forced Air
Cooling Central Air
Flooring Carpet, Tile, Wood
Fireplace N
Appliance Convection Oven, Cooktop, Dryer, Microwave, Refrigerator, Washer
Exterior
Exterior Feature Rain Gutters
Parking Features Concrete
Garage Spaces 1.0
Fence Full
Roof Type Composition
Total Parking Spaces 1
Garage Yes
Building
Lot Description Landscaped
Sewer Public Sewer
Water Public
Level or Stories One
Structure Type Brick,Frame,Vinyl Siding
Schools
Elementary Schools Powderhorn
Middle Schools Summit Ridge
High Schools Dakota Ridge
School District Jefferson County R-1
Others
Senior Community No
Ownership Individual
Acceptable Financing Cash, Conventional, FHA, VA Loan
Listing Terms Cash, Conventional, FHA, VA Loan
Special Listing Condition None

6455 S. Yosemite St., Suite 500 Greenwood Village, CO 80111 USA
GET MORE INFORMATION
Broker-Associate | Lic# 18533






