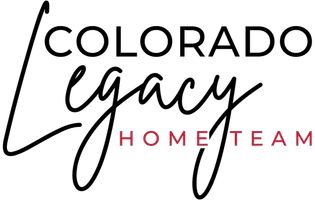1 Bed
1 Bath
923 SqFt
1 Bed
1 Bath
923 SqFt
OPEN HOUSE
Sat Jul 26, 11:00am - 3:00pm
Key Details
Property Type Condo
Sub Type Condominium
Listing Status Coming Soon
Purchase Type For Sale
Square Footage 923 sqft
Price per Sqft $352
Subdivision Redstrone Ridge
MLS Listing ID 6038110
Style Contemporary
Bedrooms 1
Full Baths 1
Condo Fees $285
HOA Fees $285/mo
HOA Y/N Yes
Abv Grd Liv Area 923
Year Built 2003
Annual Tax Amount $2,057
Tax Year 2024
Property Sub-Type Condominium
Source recolorado
Property Description
This is the one you've been waiting for – a sunny, impeccably maintained 1-bedroom, 1-bathroom condo that includes a garage in one of Littleton's most sought-after communities. Perfectly positioned on the top floor, this end unit offers unmatched privacy, vaulted ceilings, and floor-to-ceiling windows that flood the space with natural light. Step inside to a smart, open layout designed for modern living. The kitchen features a stove and double oven, tons of counter space, plentiful cabinetry and stainless-steel appliances. The dining area flows right off the kitchen and is next to the stylish living room, complete with a cozy gas fireplace and a bonus study nook for remote work or reading.
Slide open the glass door to your covered patio and take in unobstructed sunrise views – your new favorite spot for morning coffee or evening unwinding.
The spacious primary bedroom features vaulted ceilings and a walk-in closet, while the oversized bathroom offers a luxurious soaking tub and extended vanity. A dedicated laundry room with built-in shelving adds even more convenience.
All of this is nestled in the resort-style Redstone Ridge community, offering low-maintenance living with access to an outdoor pool, clubhouse, and fitness center. Located minutes from Chatfield Reservoir, scenic trails, and the Foothills, plus walkable to dining, shopping, and more – and with easy access to C-470, you're perfectly positioned for work and play.
**Whether you're a first-time buyer, downsizing, or looking for the perfect Denver-area getaway – this is a must-see. Schedule your showing today! **
Location
State CO
County Jefferson
Rooms
Main Level Bedrooms 1
Interior
Interior Features Ceiling Fan(s), Granite Counters, Smoke Free, Walk-In Closet(s)
Heating Forced Air
Cooling Central Air
Flooring Stone, Wood
Fireplaces Number 1
Fireplaces Type Living Room
Fireplace Y
Appliance Dishwasher, Disposal, Dryer, Microwave, Oven, Refrigerator, Self Cleaning Oven, Washer
Exterior
Garage Spaces 1.0
Utilities Available Cable Available, Electricity Connected
View Mountain(s)
Roof Type Composition
Total Parking Spaces 1
Garage No
Building
Lot Description Greenbelt
Sewer Public Sewer
Water Public
Level or Stories One
Structure Type Frame,Rock
Schools
Elementary Schools Mortensen
Middle Schools Falcon Bluffs
High Schools Chatfield
School District Jefferson County R-1
Others
Senior Community No
Ownership Individual
Acceptable Financing Cash, Conventional, FHA, VA Loan
Listing Terms Cash, Conventional, FHA, VA Loan
Special Listing Condition None
Pets Allowed Cats OK, Dogs OK

6455 S. Yosemite St., Suite 500 Greenwood Village, CO 80111 USA
GET MORE INFORMATION
Broker-Associate | Lic# 18533


