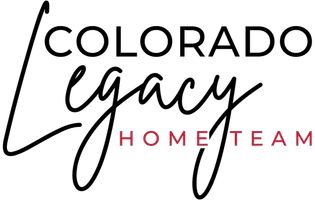3 Beds
2 Baths
1,338 SqFt
3 Beds
2 Baths
1,338 SqFt
Key Details
Property Type Single Family Home
Sub Type Single Family Residence
Listing Status Active
Purchase Type For Sale
Square Footage 1,338 sqft
Price per Sqft $384
Subdivision Belmont Park
MLS Listing ID 5288350
Style Traditional
Bedrooms 3
Full Baths 1
Three Quarter Bath 1
HOA Y/N No
Abv Grd Liv Area 1,338
Year Built 1924
Annual Tax Amount $1,317
Tax Year 2023
Lot Size 5,838 Sqft
Acres 0.13
Property Sub-Type Single Family Residence
Source recolorado
Property Description
Don't miss this rare opportunity to own two detached single-family homes on one lot in Denver! Whether you're looking for multi-generational living, rental income, or an investment opportunity, this property delivers exceptional value.
Rear Home (2 Bed / 1 Bath) Light, bright, and thoughtfully updated! This charming home features new laminate flooring and fresh interior paint throughout. The open kitchen showcases stylish gray cabinetry paired with warm-toned slab granite countertops, perfect for cooking and entertaining. Enjoy the private outdoor space just off the back—ideal for relaxing or hosting guests.
Front Home (1 Bed / 1 Bath) A fantastic option for extended family, a home office, or additional rental income. This home includes a cozy living room, updated bathroom, new laminate flooring, and fresh interior and exterior paint and trim. Move-in ready and full of potential!
Additional Features:
Updated exterior trim paint on both homes
Plenty of driveway space for work trucks or multiple vehicles
Proximity to parks, grocery stores, bars, and restaurants
Steps from major transportation routes for easy commuting
Live in one home and rent the other, or enjoy the flexibility of having two fully detached residences on one lot. Schedule your showing today—this one won't last long!
Location
State CO
County Denver
Zoning E-TU-C
Rooms
Main Level Bedrooms 3
Interior
Interior Features Breakfast Bar, Ceiling Fan(s), Eat-in Kitchen, Granite Counters, High Ceilings, In-Law Floorplan, No Stairs, Smoke Free, Vaulted Ceiling(s)
Heating Forced Air, Wall Furnace
Cooling None
Flooring Laminate
Fireplace Y
Appliance Disposal, Gas Water Heater, Range Hood, Refrigerator
Laundry In Unit, Laundry Closet
Exterior
Exterior Feature Dog Run, Garden, Private Yard
Parking Features Concrete
Fence Partial
Roof Type Composition
Total Parking Spaces 6
Garage No
Building
Lot Description Level, Near Public Transit
Foundation Structural
Sewer Public Sewer
Water Public
Level or Stories One
Structure Type Wood Siding
Schools
Elementary Schools Munroe
Middle Schools Compass Academy
High Schools West
School District Denver 1
Others
Senior Community No
Ownership Individual
Acceptable Financing 1031 Exchange, Cash, Conventional, FHA, VA Loan
Listing Terms 1031 Exchange, Cash, Conventional, FHA, VA Loan
Special Listing Condition None
Virtual Tour https://listings.mediamaxphotography.com/370-S-Newton

6455 S. Yosemite St., Suite 500 Greenwood Village, CO 80111 USA
GET MORE INFORMATION
Broker-Associate | Lic# 18533






