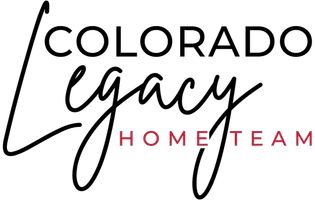5 Beds
4 Baths
6,060 SqFt
5 Beds
4 Baths
6,060 SqFt
Key Details
Property Type Single Family Home
Sub Type Single Family Residence
Listing Status Active
Purchase Type For Rent
Square Footage 6,060 sqft
Subdivision Park Preserve
MLS Listing ID 4147320
Bedrooms 5
Full Baths 3
Three Quarter Bath 1
HOA Y/N No
Abv Grd Liv Area 4,065
Year Built 2018
Lot Size 9,583 Sqft
Acres 0.22
Property Sub-Type Single Family Residence
Source recolorado
Property Description
Step into the soaring 2-story living room filled with natural light and elevated by high-end finishes and architectural detail. Just past the formal dining room is the chef's kitchen complete with stainless steel appliances, double ovens, gas cooktop, oversized granite island, and abundant cabinetry. The kitchen opens to the family room and direct access to a large, covered deck where you'll enjoy panoramic views of Castle Rock. Rounding out the main level is a secondary bedroom, perfect for guests or a private office, a bathroom, as well as a mudroom with custom built-ins leading to the 3-car garage.
Upstairs, the luxurious primary suite offers a peaceful retreat with a sitting area, gas fireplace, spa-like bath with dual vanities, and oversized walk-in closets. Three additional bedrooms surround a spacious loft; two share a Jack-and-Jill bath, while the third has access to full bath. Completing this highly functional upper level is the laundry room with additional storage for added convenience.
The fully finished walk-out basement is a standout feature, offering a second full kitchen, an expansive rec room, and a private home theater with 8 reclining seats, projector, and screen included, perfect for movie nights or entertaining.
Located just minutes from downtown Castle Rock and steps from the incredible Philip S. Miller Park, this home offers unmatched access to trails, adventure playgrounds, a zip-line course, amphitheater, and more.
Location
State CO
County Douglas
Rooms
Basement Finished, Walk-Out Access
Main Level Bedrooms 1
Interior
Interior Features Breakfast Bar, Built-in Features, Ceiling Fan(s), Eat-in Kitchen, Entrance Foyer, Five Piece Bath, Granite Counters, High Ceilings, Jack & Jill Bathroom, Kitchen Island, Open Floorplan, Pantry, Primary Suite, Smoke Free, Walk-In Closet(s)
Heating Forced Air
Cooling Central Air
Flooring Carpet, Wood
Fireplaces Number 2
Fireplace Y
Appliance Dishwasher, Disposal, Double Oven, Dryer, Freezer, Microwave, Range Hood, Refrigerator, Washer
Laundry In Unit
Exterior
Exterior Feature Private Yard, Rain Gutters
Garage Spaces 3.0
Fence Full
Total Parking Spaces 3
Garage Yes
Building
Lot Description Cul-De-Sac, Irrigated, Sprinklers In Front, Sprinklers In Rear
Level or Stories Two
Schools
Elementary Schools Clear Sky
Middle Schools Castle Rock
High Schools Castle View
School District Douglas Re-1
Others
Senior Community No
Special Listing Condition None
Pets Allowed Dogs OK, Number Limit

6455 S. Yosemite St., Suite 500 Greenwood Village, CO 80111 USA
GET MORE INFORMATION
Broker-Associate | Lic# 18533






