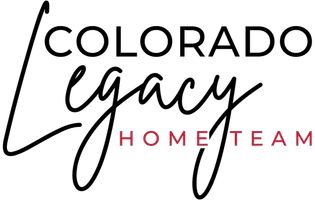2 Beds
2 Baths
1,244 SqFt
2 Beds
2 Baths
1,244 SqFt
Key Details
Property Type Condo
Sub Type Condominium
Listing Status Active
Purchase Type For Sale
Square Footage 1,244 sqft
Price per Sqft $369
Subdivision Miller Park
MLS Listing ID 3611920
Style Urban Contemporary
Bedrooms 2
Full Baths 1
Three Quarter Bath 1
Condo Fees $589
HOA Fees $589/mo
HOA Y/N Yes
Abv Grd Liv Area 1,244
Year Built 1966
Annual Tax Amount $2,129
Tax Year 2024
Property Sub-Type Condominium
Source recolorado
Property Description
Welcome to this spacious 2-bedroom, 2-bath ground-floor condo in the highly desirable Polo Club community. With 1,244 square feet of thoughtfully designed space, the home features large windows that fill the interior with natural light and an open layout ideal for entertaining.
Enjoy a generous patio—perfect for dining or relaxing with friends and family. The oversized primary bedroom offers ample storage, direct access to a full second bathroom, and an adjacent laundry room for added convenience. The sunroom has been converted into a second bedroom but can easily serve as an office, den, or flex space.
Residents enjoy onsite security, stylishly updated common areas, and top-tier amenities including a pool, hot tub, fitness center, party rooms, and guest suites for overnight visitors. Located just steps from Cherry Creek's shops and restaurants, this home combines comfort, convenience, and security in one of Denver's most premier communities.
Location
State CO
County Denver
Zoning S-MU-20
Rooms
Main Level Bedrooms 2
Interior
Interior Features Corian Counters, Eat-in Kitchen, Elevator, Entrance Foyer, Granite Counters, No Stairs, Open Floorplan, Primary Suite, Hot Tub
Heating Baseboard, Hot Water
Cooling Central Air
Flooring Laminate, Tile
Fireplace N
Appliance Convection Oven, Dishwasher, Disposal, Microwave, Range, Refrigerator
Exterior
Exterior Feature Elevator, Fire Pit, Garden, Gas Grill, Lighting, Rain Gutters, Spa/Hot Tub
Parking Features Heated Garage, Lighted
Garage Spaces 1.0
Pool Indoor
Utilities Available Cable Available, Electricity Connected
Roof Type Tar/Gravel
Total Parking Spaces 1
Garage No
Building
Foundation Slab
Sewer Public Sewer
Water Public
Level or Stories One
Structure Type Brick,Concrete
Schools
Elementary Schools Cory
Middle Schools Merrill
High Schools South
School District Denver 1
Others
Senior Community No
Ownership Individual
Acceptable Financing Cash, Conventional
Listing Terms Cash, Conventional
Special Listing Condition None
Virtual Tour https://homes.livsothebysrealty.com/3131eastalamedaavenue80209

6455 S. Yosemite St., Suite 500 Greenwood Village, CO 80111 USA
GET MORE INFORMATION
Broker-Associate | Lic# 18533






