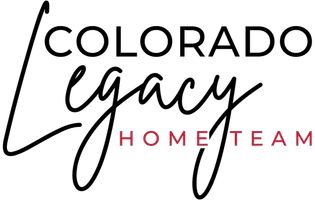3 Beds
2 Baths
2,645 SqFt
3 Beds
2 Baths
2,645 SqFt
Key Details
Property Type Single Family Home
Sub Type Single Family Residence
Listing Status Active
Purchase Type For Sale
Square Footage 2,645 sqft
Price per Sqft $188
Subdivision Perl Mack Manor
MLS Listing ID 5240656
Bedrooms 3
Full Baths 1
Three Quarter Bath 1
HOA Y/N No
Abv Grd Liv Area 1,795
Year Built 1958
Annual Tax Amount $3,336
Tax Year 2024
Lot Size 6,250 Sqft
Acres 0.14
Property Sub-Type Single Family Residence
Source recolorado
Property Description
From the dining room, step into the impressive family room where soaring vaulted ceilings, skylights, and floor-to-ceiling windows create a bright, airy atmosphere filled with natural light. Sliding glass doors provide easy access to the back patio, making this a wonderful space for both relaxing and gathering with friends and family.
The main level includes two sunny bedrooms and a full bath, while upstairs you'll find a versatile loft that overlooks the family room. With its vaulted ceilings, skylights, and built-in shelving, the loft can easily function as a home office, library, studio, or additional lounge space.
The basement expands your options even further with a flex room, a laundry room with plenty of storage, and a non-conforming third bedroom complete with its own en-suite 3/4 bath and cozy fireplace—ideal for a guest suite, private retreat, or creative workspace.
Outside, the fenced backyard is filled with possibilities. Large mature trees provide shade and privacy, while the layout offers room for gardening, play, or outdoor entertaining. Whether you're hosting a summer barbecue or simply enjoying a quiet evening, this space is ready to be personalized to your lifestyle.
All of this is set in a quiet, established community with the convenience of being close to major highways, parks, shopping, and all the daily amenities you need!
Location
State CO
County Adams
Zoning R-1-C
Rooms
Basement Finished
Main Level Bedrooms 2
Interior
Interior Features Built-in Features, Ceiling Fan(s), High Ceilings, Vaulted Ceiling(s)
Heating Forced Air, Natural Gas
Cooling None
Flooring Carpet, Concrete, Vinyl
Fireplaces Number 1
Fireplaces Type Basement, Wood Burning Stove
Fireplace Y
Appliance Convection Oven, Cooktop, Dishwasher, Dryer, Microwave, Refrigerator, Washer
Exterior
Exterior Feature Private Yard, Rain Gutters
Fence Full
Utilities Available Electricity Connected
Roof Type Shingle
Garage No
Building
Lot Description Corner Lot
Sewer Public Sewer
Water Public
Level or Stories Two
Structure Type Brick,Concrete,Frame,Stucco,Wood Siding
Schools
Elementary Schools Sherrelwood
Middle Schools Ranum
High Schools Westminster
School District Westminster Public Schools
Others
Senior Community No
Ownership Individual
Acceptable Financing Cash, Conventional, FHA, VA Loan
Listing Terms Cash, Conventional, FHA, VA Loan
Special Listing Condition None
Virtual Tour https://my.matterport.com/show/?m=4Xn3cusyCsP&mls=1

6455 S. Yosemite St., Suite 500 Greenwood Village, CO 80111 USA
GET MORE INFORMATION
Broker-Associate | Lic# 18533






