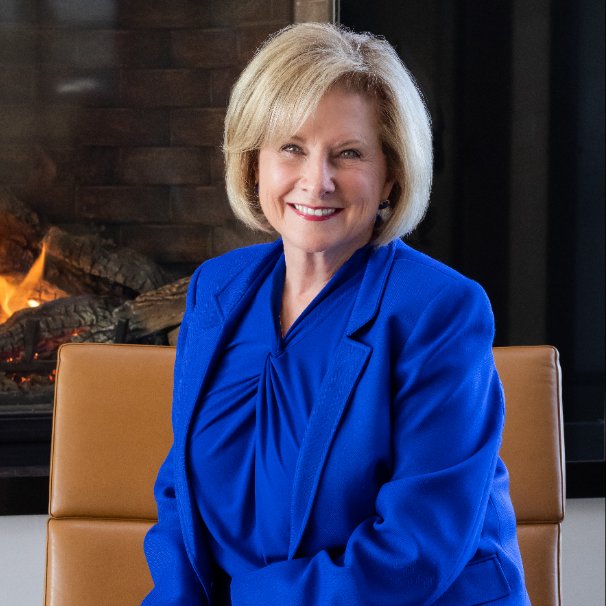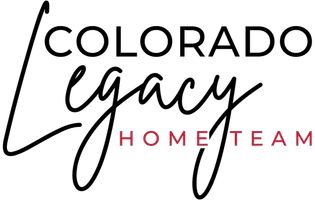
2 Beds
1 Bath
1,388 SqFt
2 Beds
1 Bath
1,388 SqFt
Open House
Sat Sep 13, 10:00am - 12:00pm
Key Details
Property Type Single Family Home
Sub Type Single Family Residence
Listing Status Active
Purchase Type For Sale
Square Footage 1,388 sqft
Price per Sqft $486
Subdivision Washington Park West
MLS Listing ID 4230242
Style Traditional
Bedrooms 2
Full Baths 1
HOA Y/N No
Abv Grd Liv Area 968
Year Built 1923
Annual Tax Amount $3,313
Tax Year 2024
Lot Size 3,611 Sqft
Acres 0.08
Property Sub-Type Single Family Residence
Source recolorado
Property Description
a variety of needs—a home office, hobby room, or guest bedroom. A full bathroom with a clawfoot tub serves the home, designed with convenience in mind and easily accessible from both bedrooms and main living spaces. The kitchen is equipped with modern appliances and offers everything needed for everyday cooking. Head downstairs to the partially finished basement, where you'll find a storage room, a bonus finished space with built-in shelving, and a laundry area. Modern updates include central air conditioning, which keeps the home comfortable year-round. Outside, you'll enjoy the fenced backyard and sunny brick patio—perfect for relaxing outdoors or entertaining with friends and family while the sunsets on your new mountain views. Plus, the detached one-car garage adds convenience, security, and bonus storage. With its solid layout, private outdoor space, and excellent location, this home is a fabulous opportunity to capture Denver living at its best!
Location
State CO
County Denver
Zoning U-SU-C
Rooms
Basement Crawl Space, Finished, Interior Entry, Partial
Main Level Bedrooms 2
Interior
Interior Features Built-in Features, Ceiling Fan(s), Granite Counters, No Stairs, Open Floorplan, Smoke Free, Walk-In Closet(s)
Heating Forced Air
Cooling Central Air
Flooring Carpet, Tile, Wood
Fireplace N
Appliance Dishwasher, Disposal, Dryer, Gas Water Heater, Microwave, Oven, Range, Refrigerator, Washer
Laundry Sink, In Unit
Exterior
Exterior Feature Private Yard, Rain Gutters
Parking Features Concrete, Exterior Access Door
Garage Spaces 1.0
Fence Full
Utilities Available Cable Available, Electricity Connected, Internet Access (Wired), Natural Gas Connected
View Mountain(s)
Roof Type Composition
Total Parking Spaces 1
Garage No
Building
Lot Description Landscaped, Near Public Transit
Sewer Public Sewer
Water Public
Level or Stories One
Structure Type Brick,Frame
Schools
Elementary Schools Steele
Middle Schools Merrill
High Schools South
School District Denver 1
Others
Senior Community No
Ownership Individual
Acceptable Financing Cash, Conventional, FHA, VA Loan
Listing Terms Cash, Conventional, FHA, VA Loan
Special Listing Condition None
Virtual Tour https://tours.goodkarmaphoto.com/2350574

6455 S. Yosemite St., Suite 500 Greenwood Village, CO 80111 USA
GET MORE INFORMATION

Broker-Associate | Lic# 18533






