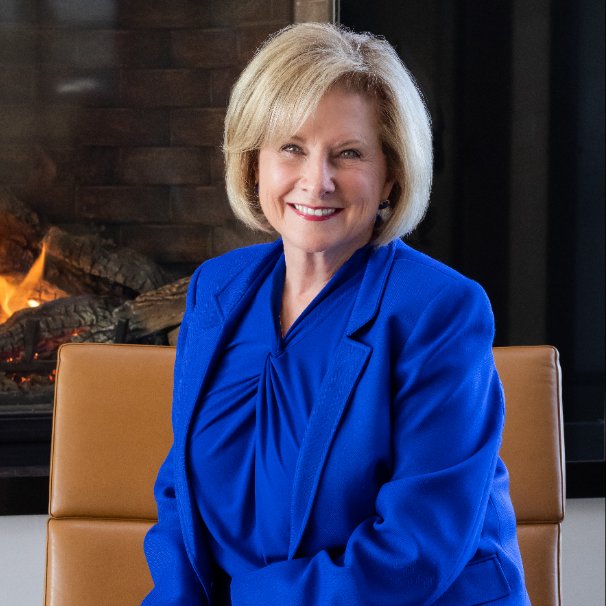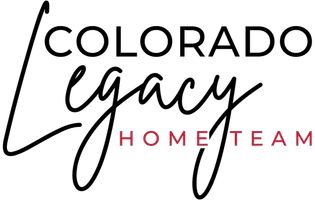
2 Beds
2 Baths
1,213 SqFt
2 Beds
2 Baths
1,213 SqFt
Key Details
Property Type Condo
Sub Type Condominium
Listing Status Active
Purchase Type For Sale
Square Footage 1,213 sqft
Price per Sqft $346
Subdivision Lincoln Square Lofts
MLS Listing ID 6358541
Bedrooms 2
Full Baths 2
Condo Fees $440
HOA Fees $440/mo
HOA Y/N Yes
Abv Grd Liv Area 1,213
Year Built 2005
Annual Tax Amount $2,302
Tax Year 2024
Property Sub-Type Condominium
Source recolorado
Property Description
Inside, an open floor plan creates a seamless flow between the kitchen, dining area, and living room. The kitchen features granite countertops, a center island with breakfast bar, and modern appliances. The living room offers a cozy fireplace and access to your private balcony—perfect for morning coffee or evening relaxation.
This well-designed condo includes two spacious bedrooms, each with its own en-suite bathroom, offering the flexibility of dual primary suites. Both bathrooms feature a walk-in shower, soaking tub, and a vanity with ample storage. One suite also includes a large walk-in closet for extra convenience. An in-unit washer and dryer add to the easy living experience.
You'll also enjoy a reserved, secure parking space in the underground garage—a valuable bonus for comfort and peace of mind year-round.
The HOA provides a state-of-the-art clubhouse with kitchen, fitness center, outdoor pool, hot tub, grilling area, and breathtaking mountain views. Walking distance to the RTD light rail and local restaurants, this home offers the perfect blend of low-maintenance living and central convenience near the Denver Tech Center.
Location
State CO
County Douglas
Rooms
Main Level Bedrooms 2
Interior
Interior Features Breakfast Bar, Ceiling Fan(s), Granite Counters, Open Floorplan, Primary Suite, Walk-In Closet(s)
Heating Forced Air
Cooling Central Air
Flooring Carpet, Laminate, Tile
Fireplaces Number 1
Fireplaces Type Living Room
Fireplace Y
Appliance Disposal, Dryer, Microwave, Oven, Range, Refrigerator, Washer
Exterior
Exterior Feature Balcony
Parking Features Underground
Utilities Available Electricity Connected
View Mountain(s)
Roof Type Composition
Total Parking Spaces 1
Garage No
Building
Sewer Public Sewer
Water Public
Level or Stories One
Structure Type Frame
Schools
Elementary Schools Acres Green
Middle Schools Cresthill
High Schools Highlands Ranch
School District Douglas Re-1
Others
Senior Community No
Ownership Individual
Acceptable Financing Cash, Conventional, FHA, VA Loan
Listing Terms Cash, Conventional, FHA, VA Loan
Special Listing Condition None
Pets Allowed Cats OK, Dogs OK, Number Limit, Size Limit, Yes
Virtual Tour https://my.matterport.com/show/?m=mGaMW2m1eat&mls=1

6455 S. Yosemite St., Suite 500 Greenwood Village, CO 80111 USA
GET MORE INFORMATION

Broker-Associate | Lic# 18533






