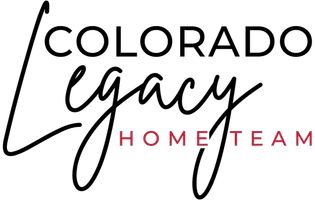
3 Beds
3 Baths
1,476 SqFt
3 Beds
3 Baths
1,476 SqFt
Key Details
Property Type Townhouse
Sub Type Townhouse
Listing Status Active
Purchase Type For Sale
Square Footage 1,476 sqft
Price per Sqft $297
Subdivision True North
MLS Listing ID 7685070
Style Contemporary
Bedrooms 3
Full Baths 2
Half Baths 1
Condo Fees $150
HOA Fees $150/mo
HOA Y/N Yes
Abv Grd Liv Area 1,476
Year Built 2025
Annual Tax Amount $2,000
Tax Year 2025
Property Sub-Type Townhouse
Source recolorado
Property Description
sleek 2-bedroom, 1-bath home in the groundbreaking True North development! This community is the result of a
collaboration between the City of Longmont and Vertikal, offering fresh, design-forward homes crafted in collaboration
with award-winning designers. Why You'll Love This Home: Opportunities for Qualified Buyers: Based on HUD's 2025
Income Limits for Boulder County. Example: a household of 4 making up to $180,720 can qualify to purchase a home in
this incredible new development. Fresh Design: Stylish, functional layouts thoughtfully crafted for the modern homeowner.
Livable Floorplans: Two bedrooms, 1 bath, and open, airy spaces perfect for every lifestyle. Vibrant Location: Adjacent to
retail and Costco. Walking distance to the recreation center, and short drive to Longmont's charming downtown and
dining. This home is part of the exclusive Phase 1 launch, featuring 52 homes and townhomes designed for those who
value quality, style, and community. Get On The List! Join the Interest List today at www.TrueNorthLongmont.com to
receive more information and updates.
Location
State CO
County Boulder
Interior
Interior Features Ceiling Fan(s), High Speed Internet
Heating Electric, Forced Air
Cooling Central Air
Flooring Carpet, Tile, Vinyl
Fireplace N
Appliance Dishwasher, Microwave, Oven, Refrigerator
Exterior
Exterior Feature Rain Gutters
Parking Features Concrete
Garage Spaces 2.0
Utilities Available Cable Available, Electricity Connected, Internet Access (Wired), Natural Gas Connected, Phone Available
Roof Type Shingle
Total Parking Spaces 2
Garage Yes
Building
Sewer Public Sewer
Level or Stories Two
Structure Type Frame
Schools
Elementary Schools Indian Peaks
Middle Schools Sunset
High Schools Niwot
School District St. Vrain Valley Re-1J
Others
Senior Community No
Ownership Builder
Acceptable Financing Cash, Conventional, FHA, VA Loan
Listing Terms Cash, Conventional, FHA, VA Loan
Special Listing Condition Third Party Approval

6455 S. Yosemite St., Suite 500 Greenwood Village, CO 80111 USA
GET MORE INFORMATION

Broker-Associate | Lic# 18533



