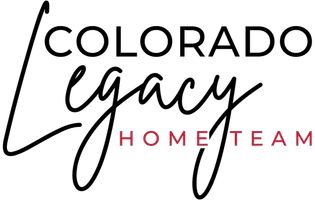$510,000
$465,000
9.7%For more information regarding the value of a property, please contact us for a free consultation.
3 Beds
3 Baths
1,961 SqFt
SOLD DATE : 05/08/2023
Key Details
Sold Price $510,000
Property Type Condo
Sub Type Condominium
Listing Status Sold
Purchase Type For Sale
Square Footage 1,961 sqft
Price per Sqft $260
Subdivision Lakeview
MLS Listing ID 6708910
Sold Date 05/08/23
Style Contemporary
Bedrooms 3
Full Baths 2
Half Baths 1
Condo Fees $490
HOA Fees $490/mo
HOA Y/N Yes
Abv Grd Liv Area 1,961
Year Built 2005
Annual Tax Amount $2,861
Tax Year 2021
Lot Size 3,270 Sqft
Acres 0.08
Property Sub-Type Condominium
Source recolorado
Property Description
Welcome to 9986 W. Jewell Ave #C in Lakewood! This fantastic townhouse boasts 3 bedrooms, 2.5 bathrooms, and an attached 2 car garage. The main floor of this townhouse features a beautiful primary suite, complete with an en-suite bathroom, laundry, walk in shower & closet, and access to a private outdoor yard - the perfect space to relax and unwind after a long day. As soon as you enter the home, you'll be greeted by an open and spacious floor plan, perfect for entertaining or simply relaxing. The open kitchen has plenty of counter space, pantry, cabinet storage and adjacent dining room. This home also features 2 additional bedrooms upstairs as well as a loft area that's perfect for a home office or additional living space. The upstairs bathroom is conveniently located to accommodate both bedrooms and the loft area. With no neighbors above or below (except for the garage) this is truly a tranquil place to call home. Located just steps away from Kendrick Lake Park which includes walking and biking trails, fishing, and playgrounds. You are also across the street from the prized Taste of Denmark Bakery, Carmody Middle School and Carmody Recreation Center. Don't miss out – call listing broker to schedule a private showing today!
Location
State CO
County Jefferson
Rooms
Main Level Bedrooms 1
Interior
Interior Features Entrance Foyer, Five Piece Bath, High Ceilings, Pantry, Primary Suite, Smoke Free, Tile Counters, Vaulted Ceiling(s), Walk-In Closet(s)
Heating Forced Air, Natural Gas
Cooling Central Air
Flooring Carpet, Linoleum
Fireplaces Number 1
Fireplaces Type Gas, Living Room
Fireplace Y
Appliance Dishwasher, Disposal, Dryer, Gas Water Heater, Microwave, Range, Refrigerator, Washer
Laundry In Unit, Laundry Closet
Exterior
Exterior Feature Garden, Private Yard
Parking Features Concrete, Finished
Garage Spaces 2.0
Fence Partial
Utilities Available Cable Available, Electricity Connected, Natural Gas Connected, Phone Available
Roof Type Composition
Total Parking Spaces 2
Garage Yes
Building
Lot Description Landscaped
Foundation Slab
Sewer Community Sewer
Water Public
Level or Stories Two
Structure Type Brick, Frame
Schools
Elementary Schools Green Gables
Middle Schools Carmody
High Schools Bear Creek
School District Jefferson County R-1
Others
Senior Community No
Ownership Corporation/Trust
Acceptable Financing Cash, Conventional, VA Loan
Listing Terms Cash, Conventional, VA Loan
Special Listing Condition None
Read Less Info
Want to know what your home might be worth? Contact us for a FREE valuation!

Our team is ready to help you sell your home for the highest possible price ASAP

© 2025 METROLIST, INC., DBA RECOLORADO® – All Rights Reserved
6455 S. Yosemite St., Suite 500 Greenwood Village, CO 80111 USA
Bought with Keller Williams DTC
GET MORE INFORMATION
Broker-Associate | Lic# 18533






