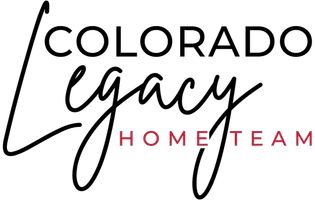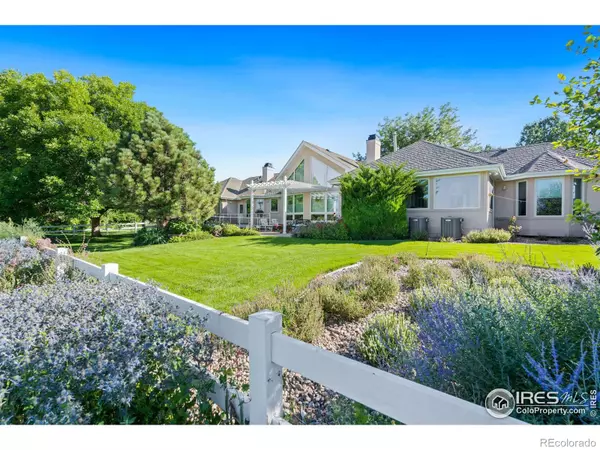$1,225,000
$1,150,000
6.5%For more information regarding the value of a property, please contact us for a free consultation.
3 Beds
4 Baths
4,722 SqFt
SOLD DATE : 06/20/2024
Key Details
Sold Price $1,225,000
Property Type Single Family Home
Sub Type Single Family Residence
Listing Status Sold
Purchase Type For Sale
Square Footage 4,722 sqft
Price per Sqft $259
Subdivision Kitchell Estates
MLS Listing ID IR1010355
Sold Date 06/20/24
Style Contemporary
Bedrooms 3
Full Baths 1
Half Baths 1
Three Quarter Bath 2
Condo Fees $750
HOA Fees $62/ann
HOA Y/N Yes
Abv Grd Liv Area 2,833
Year Built 1992
Annual Tax Amount $6,383
Tax Year 2023
Lot Size 4.800 Acres
Acres 4.8
Property Sub-Type Single Family Residence
Source recolorado
Property Description
Welcome to this meticulously maintained custom-built home nestled on 5 acres of serene landscaping and pastures. Boasting main floor living & a daylight finished basement, this property offers both convenience & versatility. With an attached 3-car garage & a separate 3-stall barn with water/electricity & featuring an office, it's ideal for those with equestrian interests or hobby farming. The fenced pastures provide ample space for livestock or outdoor activities, while the FA1 zoning offers flexibility for agricultural pursuits. Enjoy the best of both worlds with a country ambiance and stunning views of Longs Peak, all while being conveniently close to city amenities. Spanning over 4,700 square feet, with 3,800 square feet of finished living space, this home offers ample room for relaxation & entertainment. Outdoor spaces beckon you to savor the lush grounds and panoramic views. Impeccably cared for and awaiting your personal touches, this property presents a rare opportunity to own a slice of countryside paradise within reach of urban conveniences. The current owners raised alpacas on the property, along with multiple bee hives, and a bountiful garden. Non-potable watering is included in HOA & is irrigated throughout the property. See floor plan & features sheet for additional information.
Location
State CO
County Larimer
Zoning FA1
Rooms
Basement Daylight, Full
Main Level Bedrooms 2
Interior
Interior Features Eat-in Kitchen, Open Floorplan, Pantry, Radon Mitigation System, Smart Thermostat, Vaulted Ceiling(s), Walk-In Closet(s)
Heating Forced Air
Cooling Ceiling Fan(s), Central Air
Flooring Vinyl, Wood
Fireplaces Type Family Room, Gas, Living Room
Equipment Satellite Dish
Fireplace N
Appliance Dishwasher, Disposal, Dryer, Humidifier, Microwave, Oven, Refrigerator, Washer
Laundry In Unit
Exterior
Exterior Feature Spa/Hot Tub
Parking Features Oversized, RV Access/Parking
Garage Spaces 3.0
Fence Fenced
Utilities Available Cable Available, Electricity Available, Internet Access (Wired), Natural Gas Available
View Mountain(s)
Roof Type Composition
Total Parking Spaces 3
Garage Yes
Building
Lot Description Cul-De-Sac, Level, Sprinklers In Front
Sewer Septic Tank
Water Public
Level or Stories One
Structure Type Brick,Stucco
Schools
Elementary Schools Timnath
Middle Schools Other
High Schools Other
School District Poudre R-1
Others
Ownership Individual
Acceptable Financing Cash, Conventional
Listing Terms Cash, Conventional
Read Less Info
Want to know what your home might be worth? Contact us for a FREE valuation!

Our team is ready to help you sell your home for the highest possible price ASAP

© 2025 METROLIST, INC., DBA RECOLORADO® – All Rights Reserved
6455 S. Yosemite St., Suite 500 Greenwood Village, CO 80111 USA
Bought with CO-OP Non-IRES
GET MORE INFORMATION
Broker-Associate | Lic# 18533






